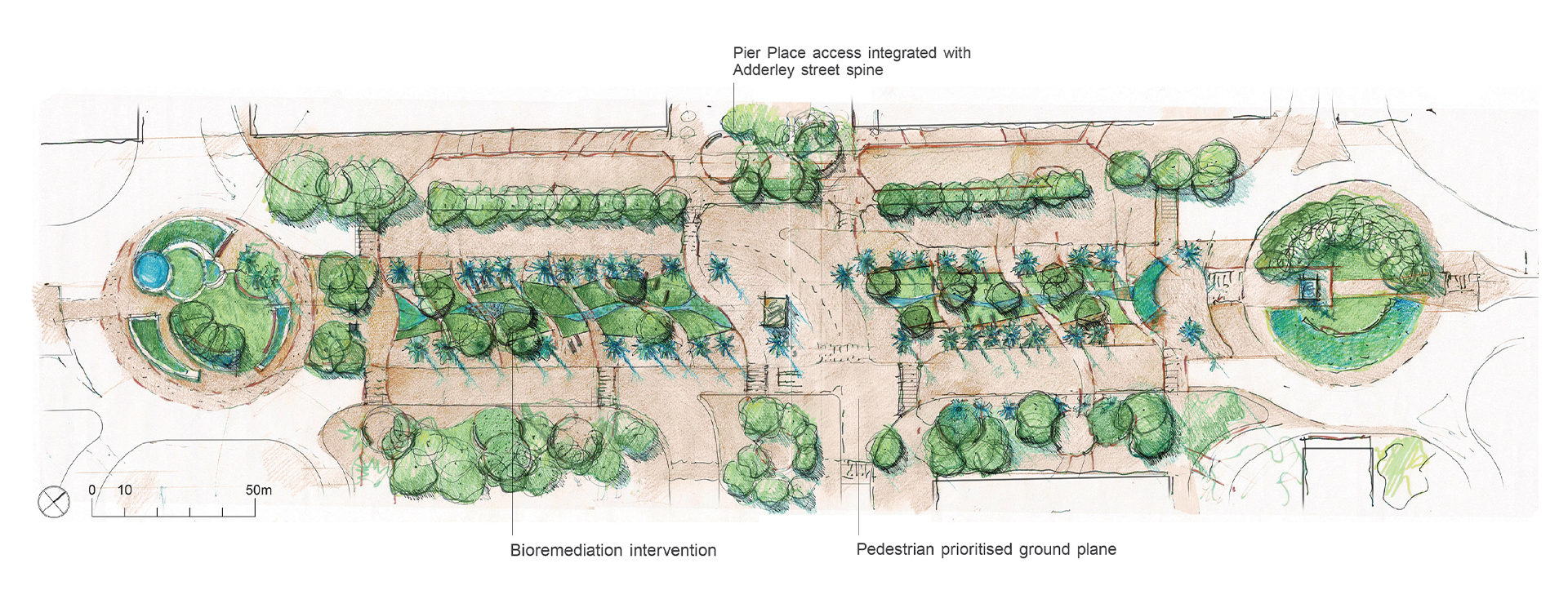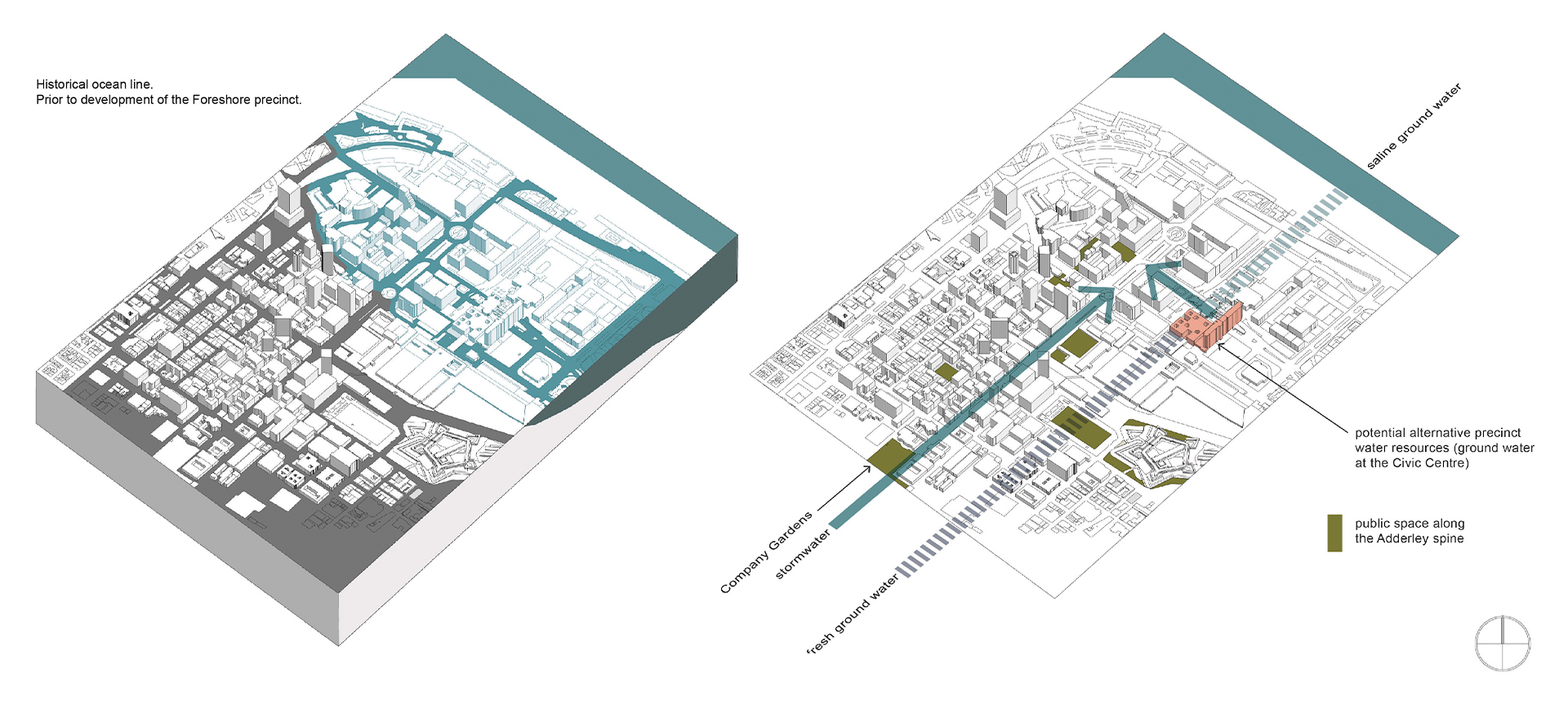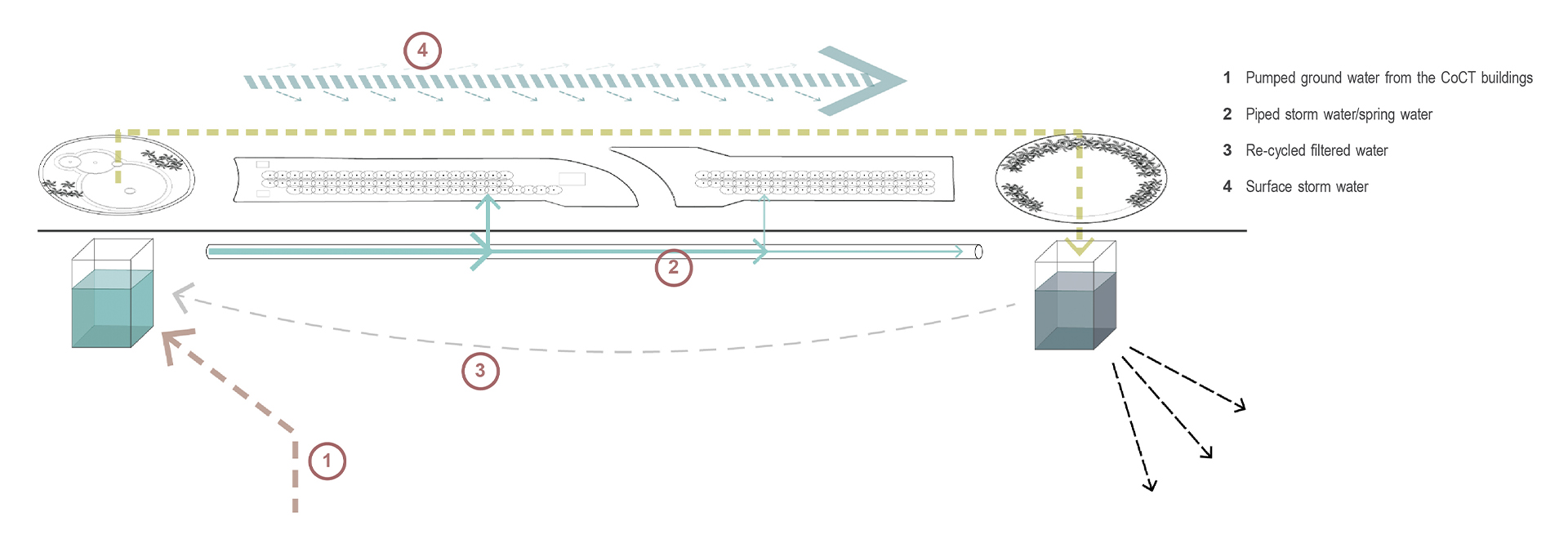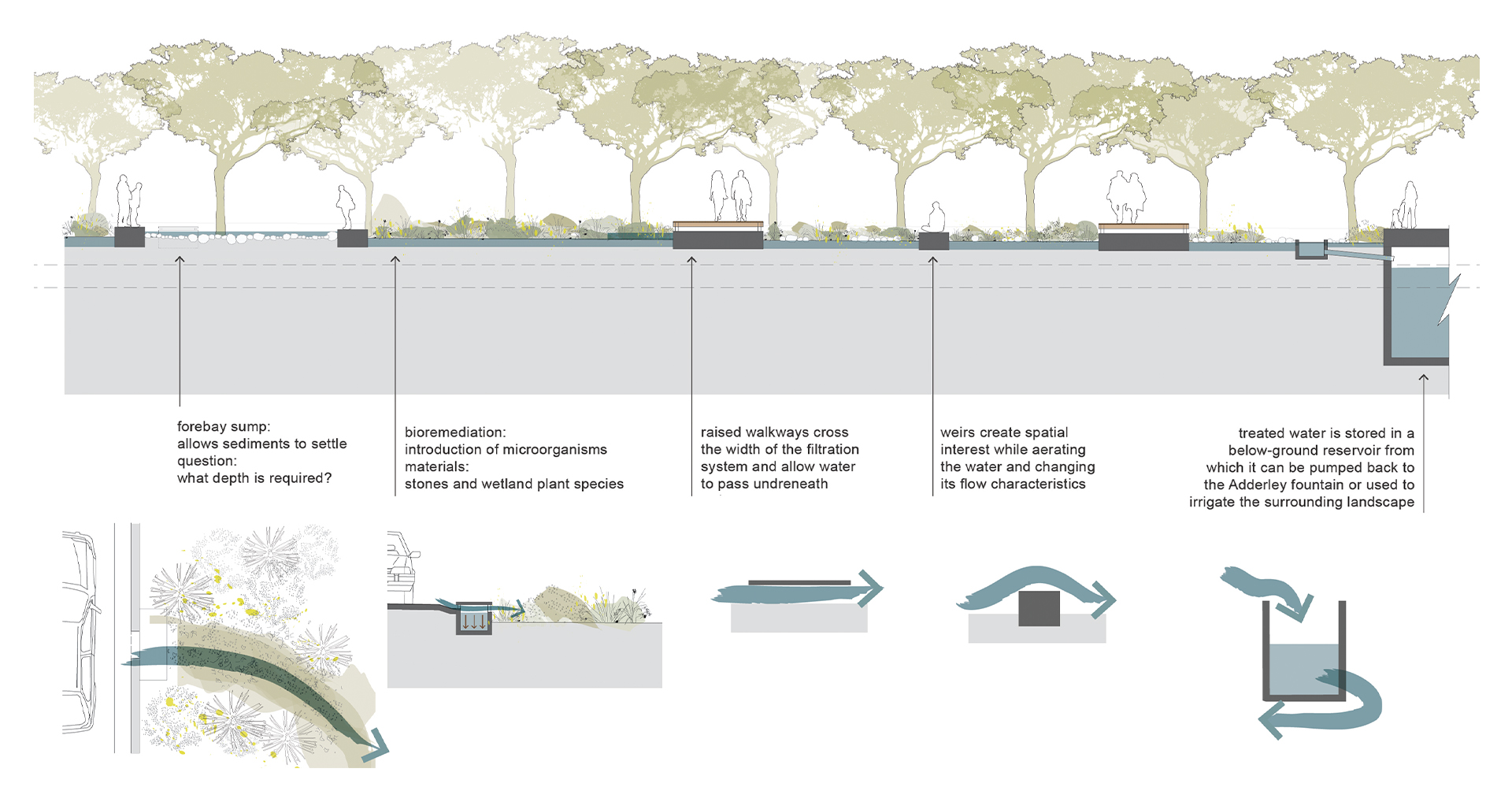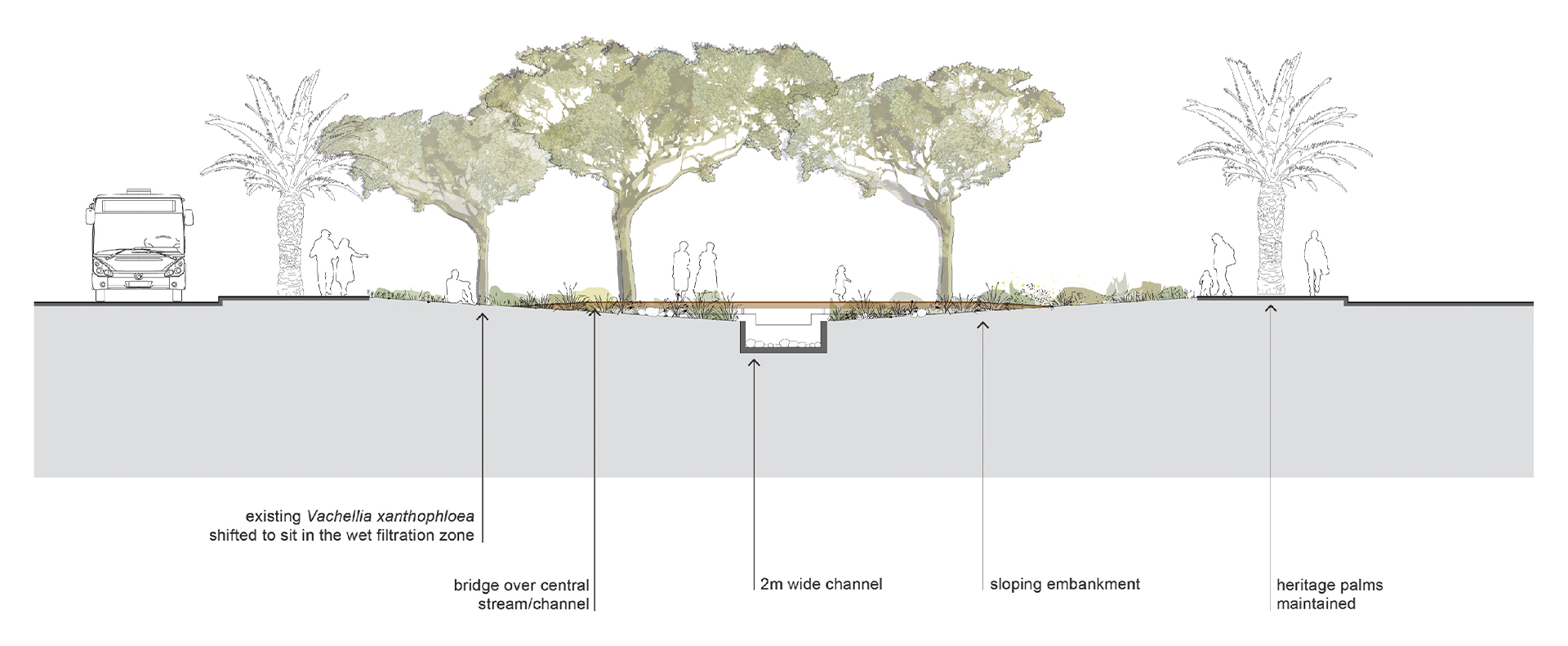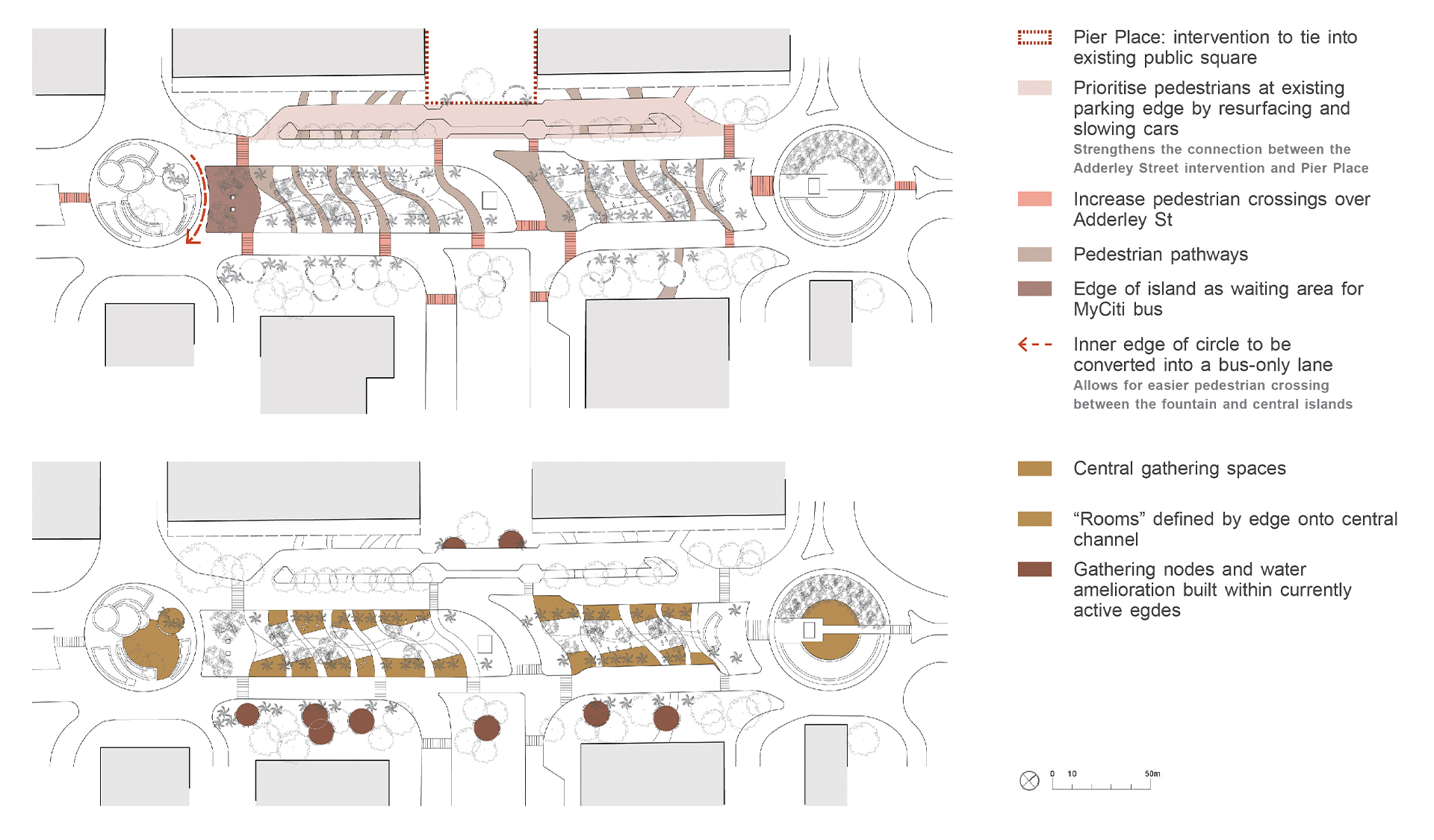ADDERLEY
STREET
FOUNTAINS

ADDERLEY STREET FOUNTAINS
The brief for this project included developing a plan and high-level cost estimate for the upgrading of the Adderley Street Fountains. Our proposal looks beyond just the three fountains of the traffic-circle to include Adderley Street’s centre islands; here the existing water features are reimagined as a bioremediation water system. This was done in consultation with the local specialists from the University of Cape Town and the consulting engineers, Delta BEC.
The proposal prioritises pedestrians. It allows for ease of road-crossing and introduces positive spaces of lingering and enjoyment of public life. It calls for the removal of parking bays to make way for non-motorised transport routes, and advocates for busses over private cars. The proposal ties itself into adjacent public spaces, recognising that it forms a link in a broken string of squares and plazas.
This project is linked to the Liveable Urban Waterways Implementation Programme and is consistent with the City of Cape Town’s water strategy (2019) in that it enables the transition towards a water sensitive city by 2040 and makes optimal use of stormwater by cleaning and reusing it. It is consistent with the Resilience Strategy (2019) which calls for demonstration projects that create liveable urban walkways and, in so doing, create long term engagement, collaboration and educational opportunities for the public and stakeholders.
The brief for this project included developing a plan and high-level cost estimate for the upgrading of the Adderley Street Fountains. Our proposal looks beyond just the three fountains of the traffic-circle to include Adderley Street’s centre islands; here the existing water features are reimagined as a bioremediation water system. This was done in consultation with the local specialists from the University of Cape Town and the consulting engineers, Delta BEC.
The proposal prioritises pedestrians. It allows for ease of road-crossing and introduces positive spaces of lingering and enjoyment of public life. It calls for the removal of parking bays to make way for non-motorised transport routes, and advocates for busses over private cars. The proposal ties itself into adjacent public spaces, recognising that it forms a link in a broken string of squares and plazas.
This project is linked to the Liveable Urban Waterways Implementation Programme and is consistent with the City of Cape Town’s water strategy (2019) in that it enables the transition towards a water sensitive city by 2040 and makes optimal use of stormwater by cleaning and reusing it. It is consistent with the Resilience Strategy (2019) which calls for demonstration projects that create liveable urban walkways and, in so doing, create long term engagement, collaboration and educational opportunities for the public and stakeholders.
YEAR
2021
LOCATION
Foreshore, Cape Town city centre
TEAM
Tarna Klitzner Landscape Architects
Project organiser: VPUU
Engineers: Delta BEC
2021
LOCATION
Foreshore, Cape Town city centre
TEAM
Tarna Klitzner Landscape Architects
Project organiser: VPUU
Engineers: Delta BEC
